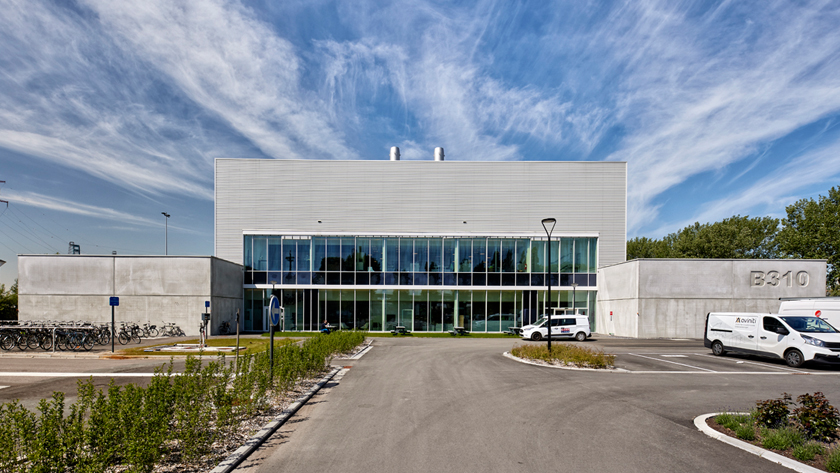Het nieuwe BASF labo B310 op de site van BASF in het noorden van Antwerpen (havengebied) is ondertussen al even in gebruik. Het door SVR-ARCHITECTS ontworpen gebouw omvat een omvangrijk gelijkvloers verdiep met een hoog, teruggetrokken bovengronds volume. Het bovengronds volume doorboort als het ware het gelijkvloerse volume. Enkel aan de oostkant is deze doorboring zichtbaar doordat de gordijngevel over bijna de gehele hoogte doorloopt. Hier wordt de inkom georganiseerd tot het gebouw. Het gebouw is toegankelijk langs twee inkompartijen: één voor het personeel en bezoekers, en één voor de technici. Het gelijkvloers bestaat uit het laboratoriumgedeelte (ca. 1200m²) met bijhorende schrijfplaatsen, sanitaire faciliteiten en opslagplaatsen. De verdiepen omvatten de cafetaria, het kantoorgedeelte, sanitaire faciliteiten en technische lokalen.
Video’s BASF labo B310:
- Video digitale opening
- Video Veiligheid
- Video Bewoners
- Video Innovatie
- Video Gebouwbeheer & duurzaamheid
Meer lezen:

