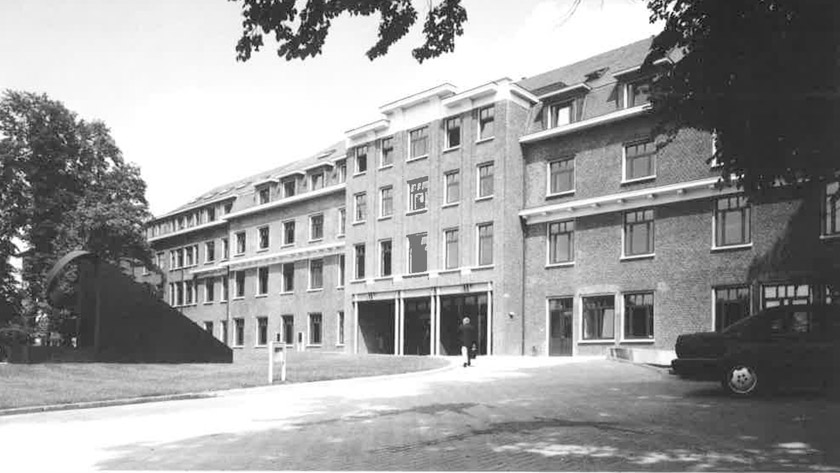In Antwerpen verbouwde het architectenburo Storme Storkebaum Van Ranst het vroegere Bunge-ziekenhuis tot een nieuw kantoorgebouw voor Fabrimetal en de Fabri Groep. Het resultaat is een pleidooi voor renovatie. De Bunge-kliniek ligt in de groene, residentiële omgeving van het sportcentrum te Berchem. Opgetrokken in het oorlogsklimaat van de jaren ’40 reflecteert de ingetogen stijl de architecturale soberheid uit die tijd.
Na 12 jaar leegstand kochten Fabrimetal en de Fabri Groep het pand op en lieten het verbouwen tot nieuwe kantoren. Degelijk, functioneel, sober en doorzichtig, kernideeën bij de opdracht, plaatsten het architectenbureau voor een belangrijke conceptuele en technische uitdaging: het gebouw was het tegengestelde van wat het moest worden en confronteerde de architecten met constructies en bouwmethodes die vandaag niet meer worden toegepast.

