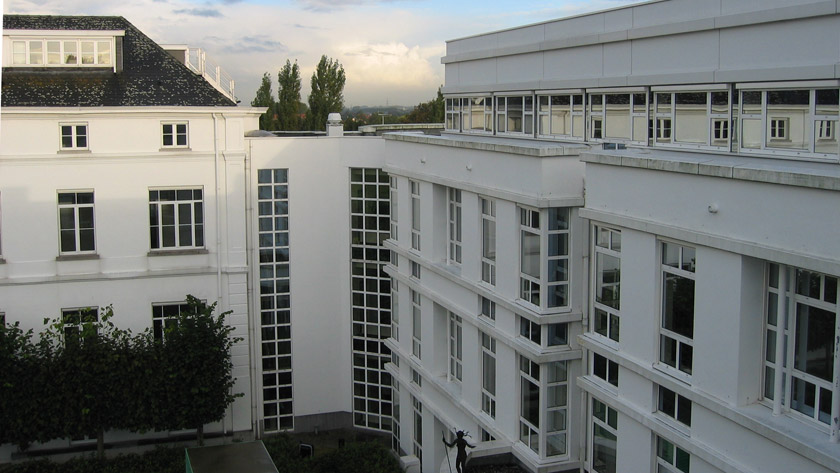In deze vierde nieuwsbrief maakt U kennis met het project Eikelenberg te Dilbeek. Voor de bouwheer Ecoval (Dhr. Van Waeyenberge) ontwierp het architectenbureau Storme Storkebaum Van Ranst er nieuwe kantoren.
Uit de dichte bebouwing binnen de Brusselse ring duikt ter hoogte van Dilbeek een onverwacht groenige heuvel op: de ”Eikelenberg”. Deze landelijke site wordt gedomineerd door een indrukwekkend wit gebouw in klassieke stijl, waarvan het schilddak boven de bomen uit torent.
Dit monumentale pand dat ooit een kloostergemeenschap herbergde, vormde het uitgangspunt bij het ontwerp van architect Dirk Storkebaum. Hij opteerde voor een verrijkende, complementaire architectuur die zich niet zou meten met deze van het oorspronkelijke gebouw.

