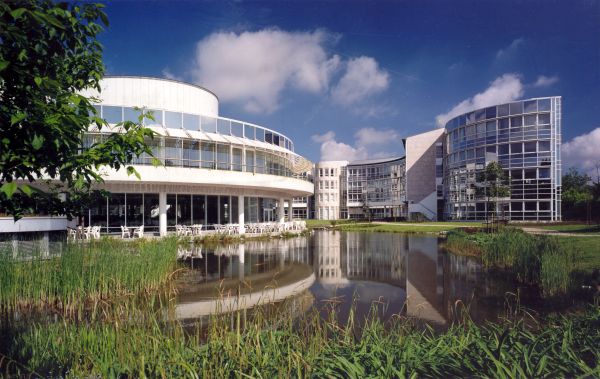In Strombeek-Bever realiseerden de architekten Storme Storkebaum Van Ranst, samen met de Duitse architekt Beucker/BHLM, een nieuw gebouw voor de multinationale onderneming Procter & Gamble die er haar Benelux-hoofdkwartier en haar Europees Technisch Centrum groepeert. Een inspirerende werkruimte waar elke dag 650 mensen meewerken aan de groei van hun bedrijf.
Meest recente berichten
- Uitreiking en expo Prijs Jef Van Ranst 2024 03/12/2025
- VITO’s waterlabo’s en technologiehal Oostende 13/11/2025
- Iconische Lounge Kursaal Oostende opent deuren na renovatie 11/09/2025
- NICU ZAS Augustinus krijgt een knusse ‘huiskamer’ 04/08/2025
- Inhuldiging Leuven Bioscience 01/07/2025

