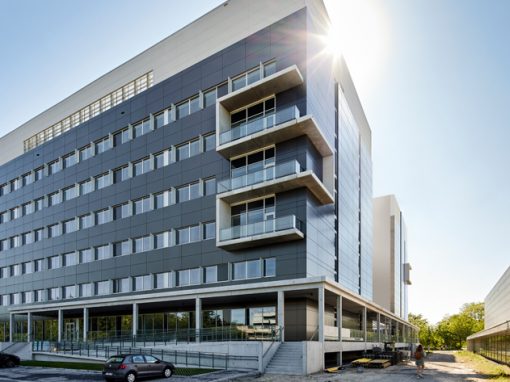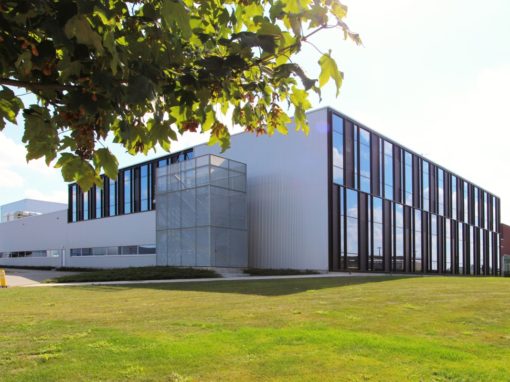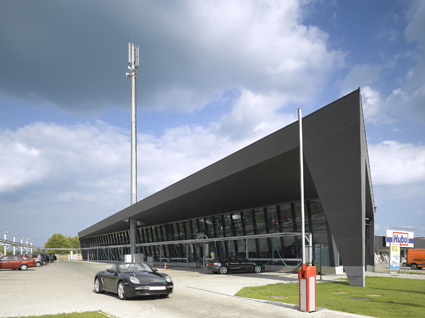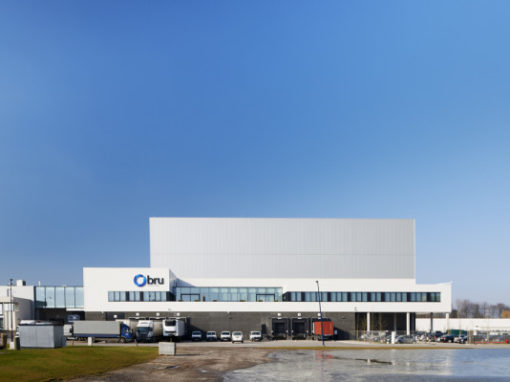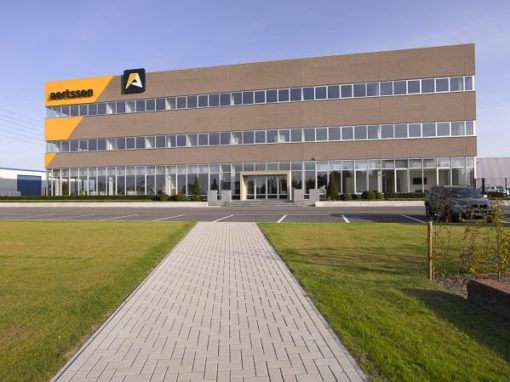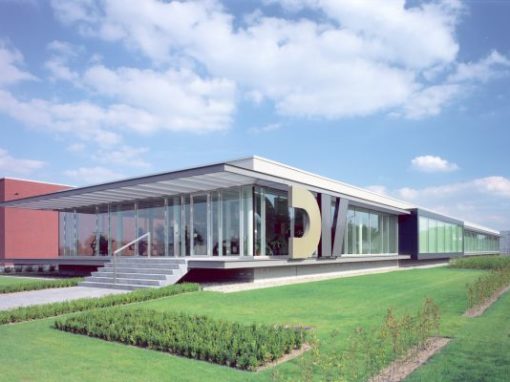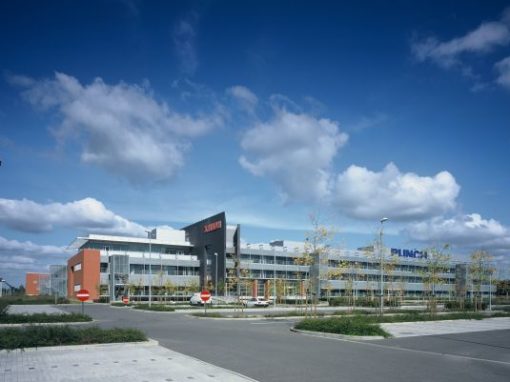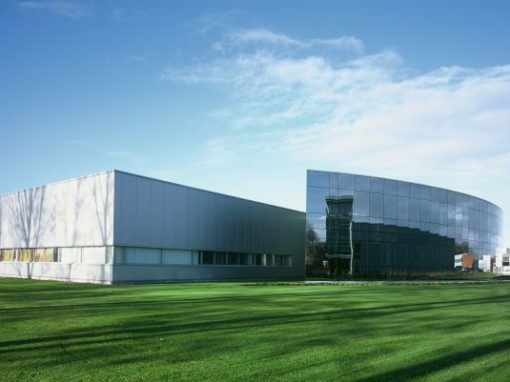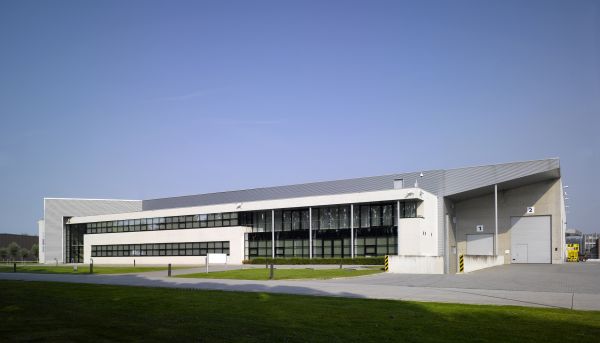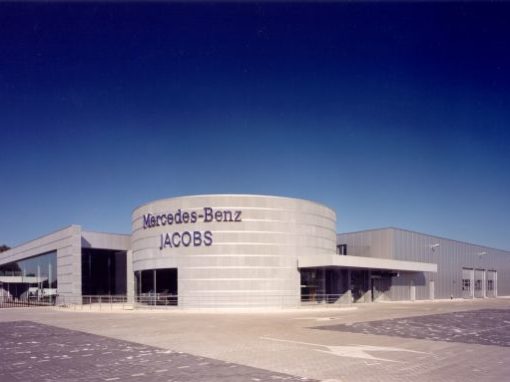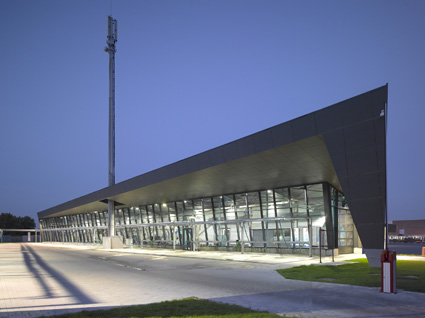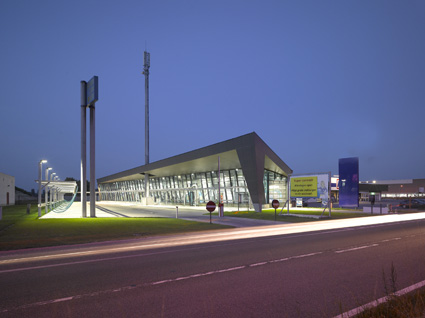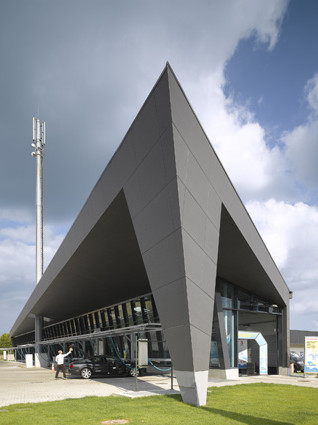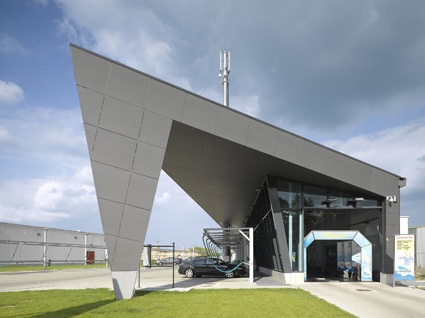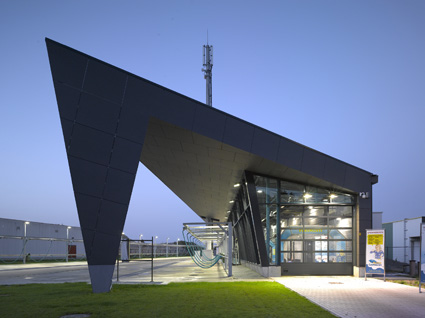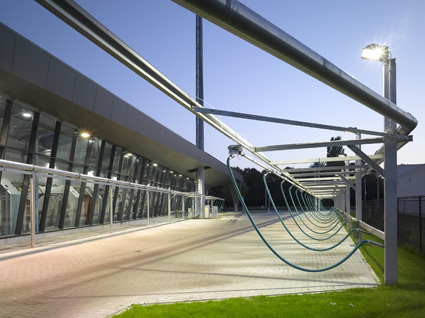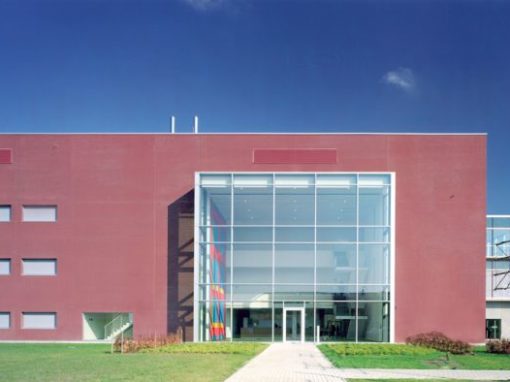Carwash
Projectbeschrijving
De opdracht betreft de afbraak van een bestaande carwash en de oprichting van een nieuwe modernere versie. Het gebouw herbergt twee functies dewelke in het volume van het gebouw tot uitdrukking zijn gebracht. De hypermoderne wasstraat is ondergebracht in een glazen volume. De technische installatie en personeelsruimte werden ondergebracht in een eerder gesloten naastliggend volume.
Projectdetails
- Bouwheer: RCS N.V.
- Datum oplevering: 2011
- Locatie: Lier (Antwerpsesteenweg)/België
- Status: gerealiseerd
- Vloeroppervlakte: 487 m2
- Type: Industrie
- Fotografie: Yvan Glavie
Gerelateerde projecten
