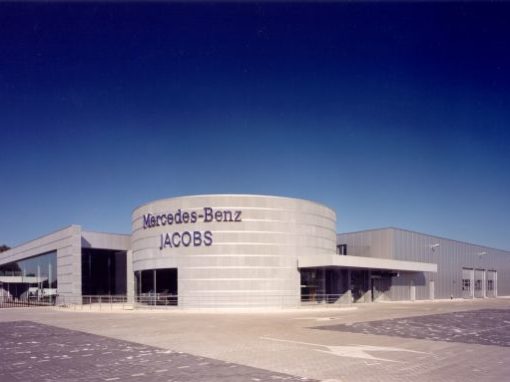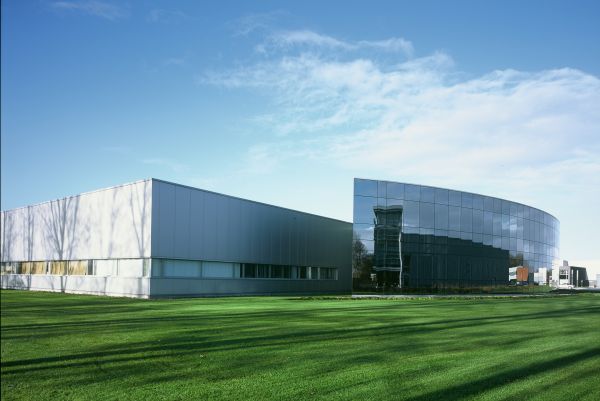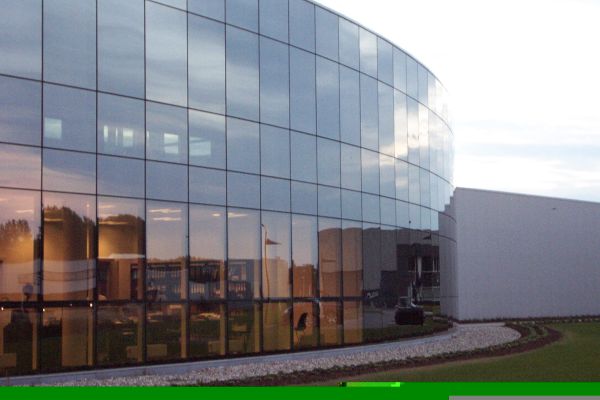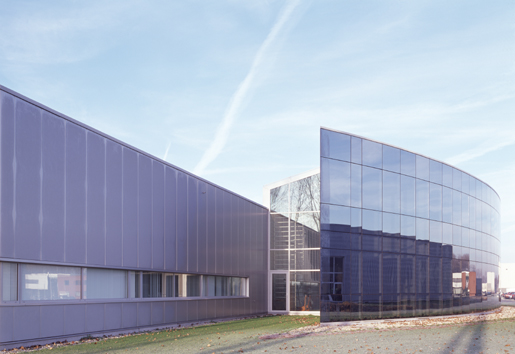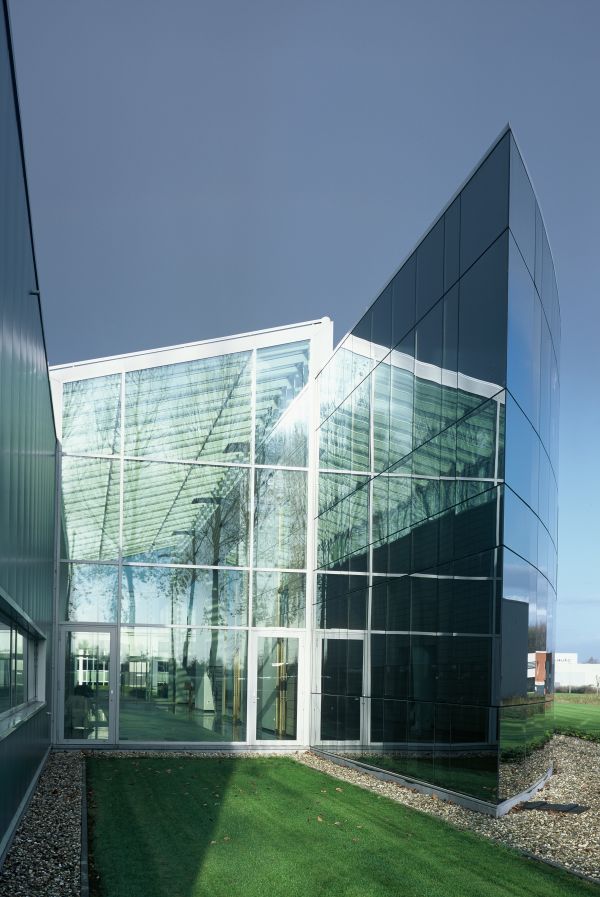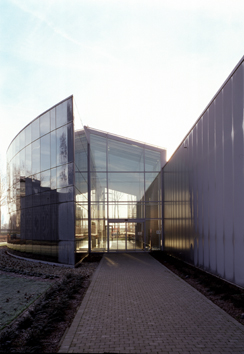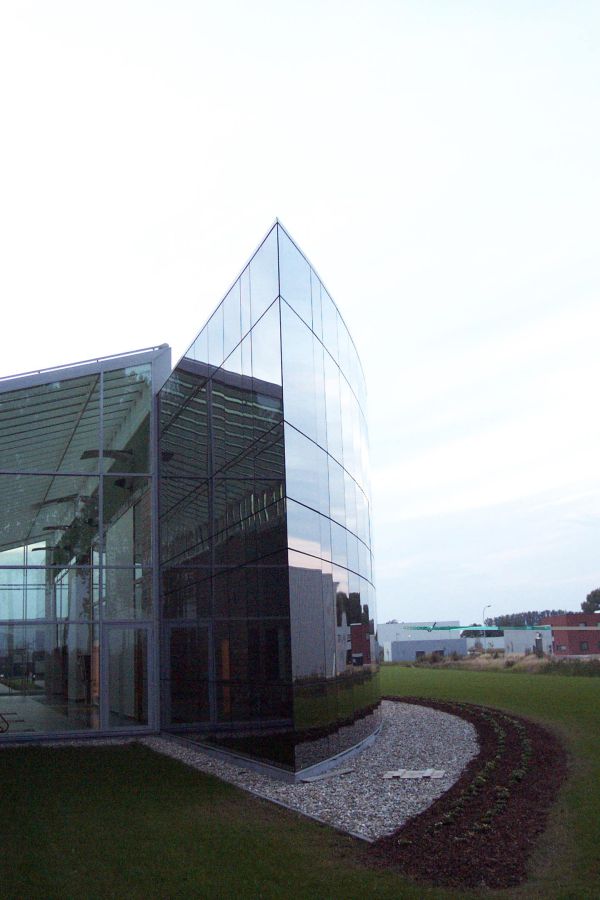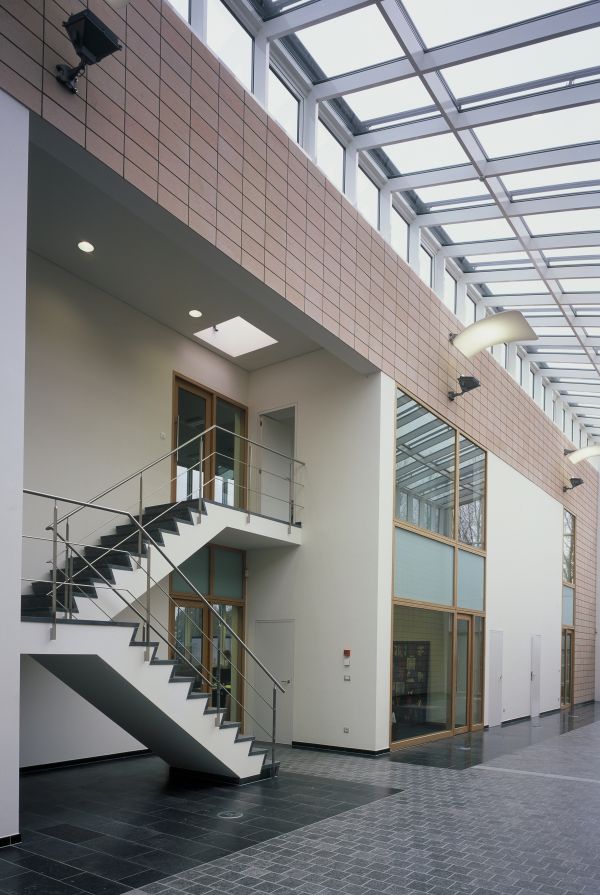Etikettendrukkerij, kantoren
Projectbeschrijving
Deze nieuwe etikettendrukkerij bestaat uit twee bouwdelen, respectievelijk een volledig beglaasd, twee niveaus hoog, luxueus afgewerkt bureelgebouw en een betonnen hoog afgewerkt drukkerijgebouw. Beide zijn onderling met elkaar verbonden d.m.v. een 35 m lange en 9 m hoge beglaasde binnenstraat die functioneert als inkomhal, brandscheiding en als scharnierpoort tussen de twee gebouwen.
Omwille van de strenge eisen op gebied van luchtvochtigheid en temperatuur controle enerzijds en brandeisen anderzijds, werd hier gekozen voor een volledige betonnen constructie.
Projectdetails
- Bouwheer: Drukkerij St.-Luc
- Datum oplevering: 2002
- Locatie: Nazareth (Venecoweg, Bedrijventerrein De Prijkels)/België
- Status: gerealiseerd
- Vloeroppervlakte: 4.100 m2 drukkerij, 800 m2 kantoren
- Type: Industrie
- Fotografie: Yvan Glavie
Gerelateerde projecten
