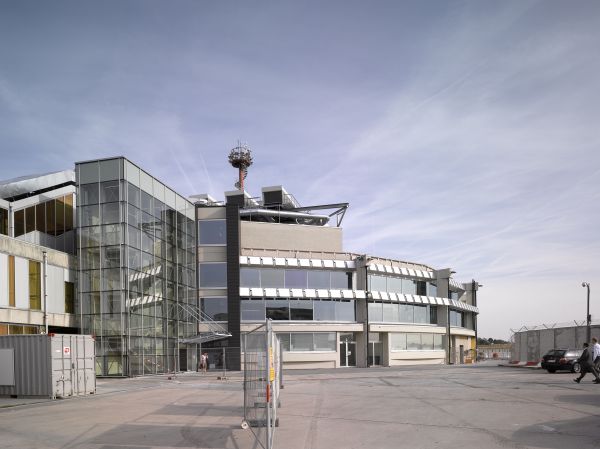In opdracht van de Brussels Airport Company renoveerde SVR-ARCHITECTS een in onbruik geraakte terminal tot een nieuw hoofdkantoor. De architectuur van het cirkelvormige gebouw weerspiegelt de nieuwe waarden van The Brussels Airport Company, namelijk transparantie en samenwerken. De open kantoorlandschappen met glazen tussenvolumes zorgen voor een aangename werkomgeving en een weids uitzicht op de taxiënde vliegtuigen.
Meest recente berichten
- Uitreiking en expo Prijs Jef Van Ranst 2024 03/12/2025
- VITO’s waterlabo’s en technologiehal Oostende 13/11/2025
- Iconische Lounge Kursaal Oostende opent deuren na renovatie 11/09/2025
- NICU ZAS Augustinus krijgt een knusse ‘huiskamer’ 04/08/2025
- Inhuldiging Leuven Bioscience 01/07/2025

