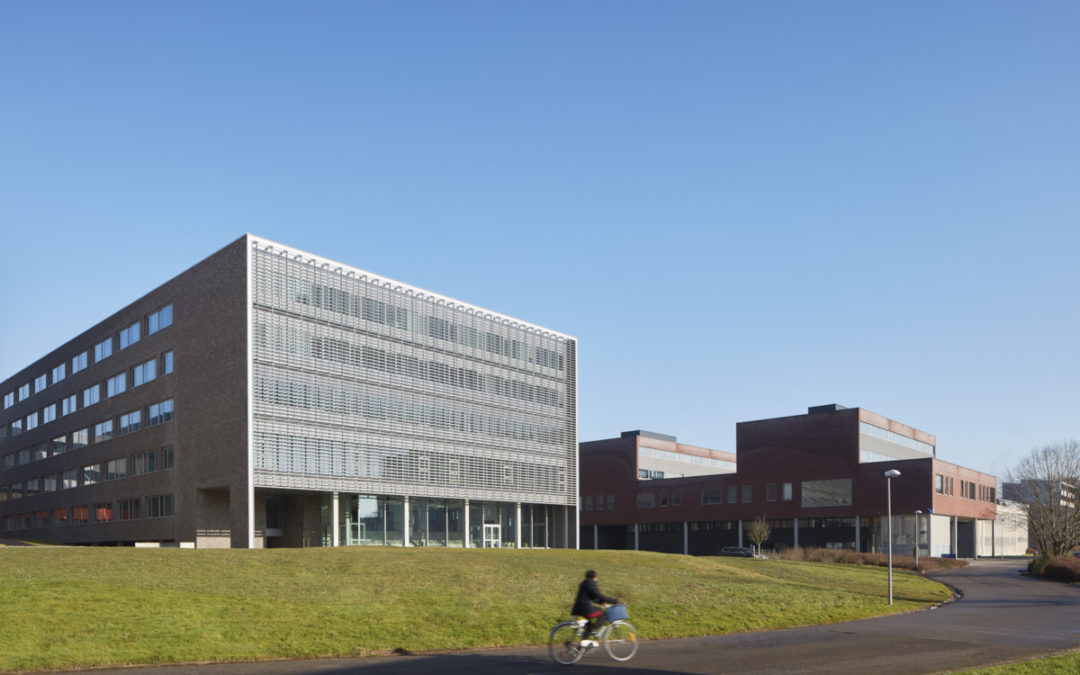Net buiten Leuven, op de snelgroeiende campus van Heverlee, ontwierp SVR-ARCHITECTS het nieuwe interdisciplinaire onderzoeksgebouw Leuven Chem & Tech voor de KU Leuven. Die vertrouwde de opdracht toe na een openbare ontwerpwedstrijd. Het gebouw werd dan ook een echte primeur. Voor het eerst huisvest een laboratorium onderzoekers en ingenieurs samen: de piloten van de nieuwe industrie. Medewerkers van overal ter wereld zoeken hier, omkaderd en ondersteund door een state of the art research omgeving, naar nieuwe oplossingen en toepassingen voor de chemische- en bio- industrie van de toekomst.
Meest recente berichten
- Inhuldiging Leuven Bioscience 01/07/2025
- Ice Bucket Challenge voor Wereld ALS-dag 21/06/2025
- Zomerborrel 2025 20/06/2025
- 10-jarig jubileum Koningin Mathilde Moeder- en kindcentrum 13/05/2025
- Deelname Baloise Antwerp 10 Miles editie 2025 27/04/2025

