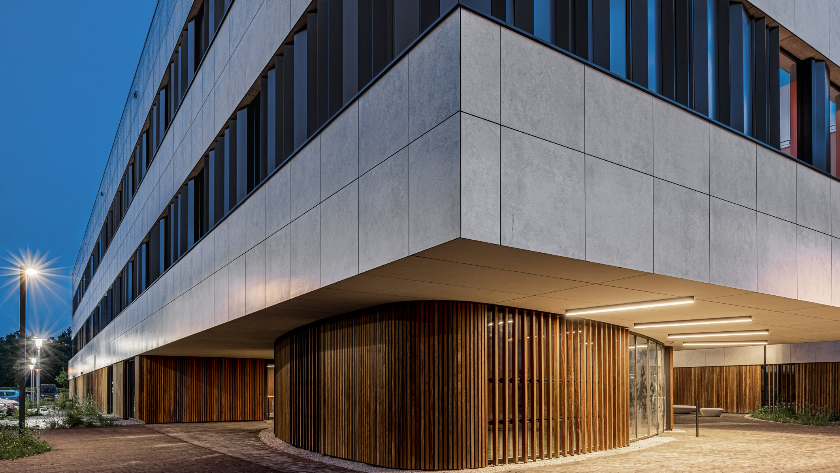Gebouw J op de campus van het UZA in Edegem is uniek omdat niet UZA zelf maar SGS CPU 5/6 van de ruimte als klinisch onderzoekscentrum gebruikt en Rode Kruis-Vlaanderen de overige ruimte als donorcentrum. Het horizontale concept – kelder + 3 bouwlagen – illustreert onze visie op gezondheidsgebouwen. Wie met een probleem naar een ziekenhuis gaat, wil dit zo snel en goed mogelijk opgelost zien. Functies op één verdieping groeperen, helpt daarbij.
Omdat functies in gezondheids- en onderzoeksgebouwen doorheen de tijd evolueren, is ook dit concept van SVR-Architects toekomstresistent. Obstakels die de flexibele (her)indeling van de ruimtes in de gebouwvleugels in het gedrang kunnen brengen – trappen, liften en schachten – zijn gegroepeerd in het centrale deel dat de twee vleugels verbindt. Daarnaast zorgen modules van 14,4 op 14,4 m zonder middenkolommen en balken voor een vlottere plaatsing van technische leidingen en kanalen aan het plafond, en voor een beperktere bouwhoogte, ook gunstig voor de bouwkost. De gevelmaterialen – keramische tegels met open voeg en donkere aluminium banden tussen de ramen – zijn onderhoudsvriendelijk en makkelijk vervang- of herbruikbaar.
Veel gezondheidsgebouwen hebben een klinische, niet-uitnodigende uitstraling. Hier werd de drempel wél verlaagd door de sokkel van het gebouw te bekleden met hout, veel aandacht te besteden aan de omgevingsaanleg en op alle verdiepingen zuidgerichte terrassen te voorzien.
Voor SGS CPU is een huiselijke sfeer éxtra belangrijk in het onderzoek naar de effecten van nieuwe medicatie en therapieën op mensen. Studie-deelnemers verblijven er permanent gedurende enkele dagen tot een maand en mogen in sommige gevallen ook geen contact hebben met andere deelnemers. Daarom kozen we voor maximale daglichtinval gecombineerd met sfeervol kunstlicht en natuurlijke, warme en rustgevende materialen, texturen en kleuren.

