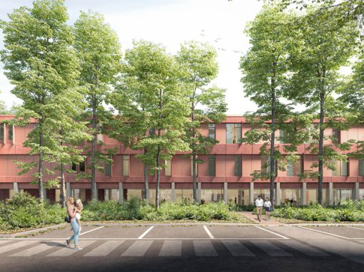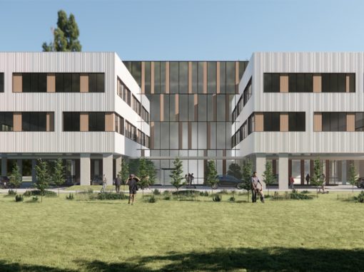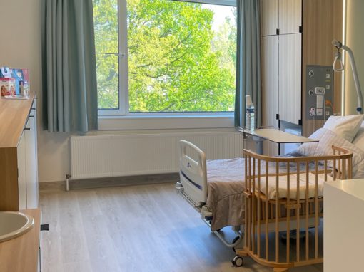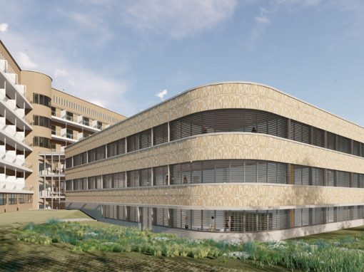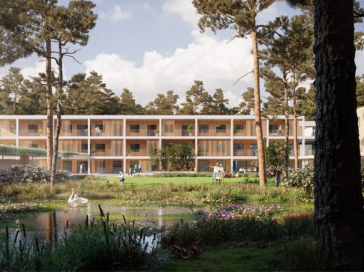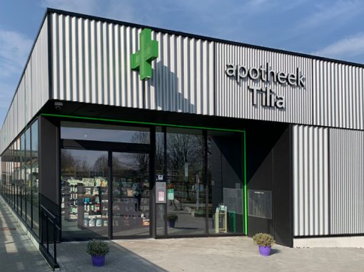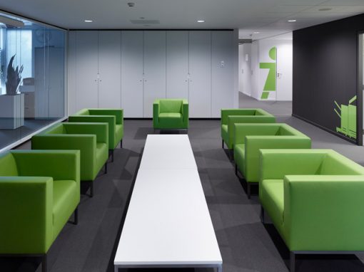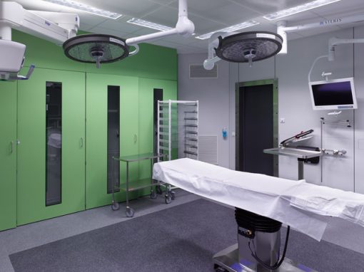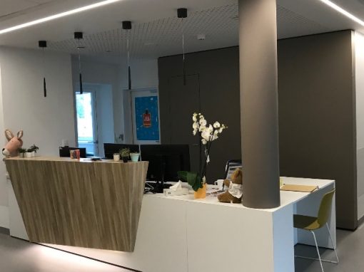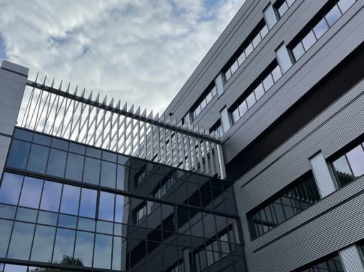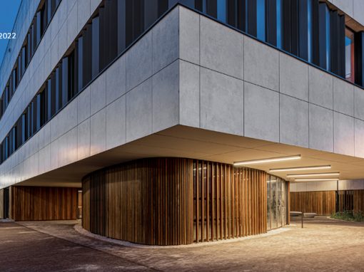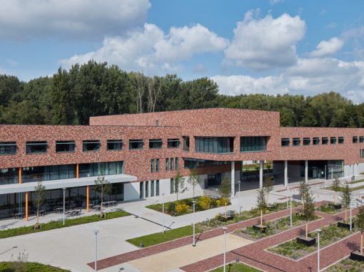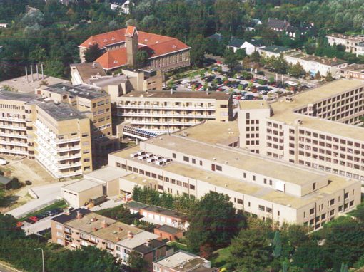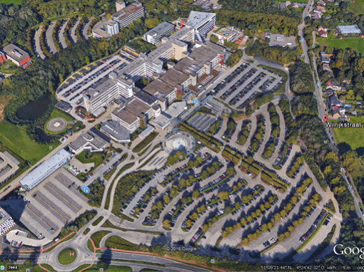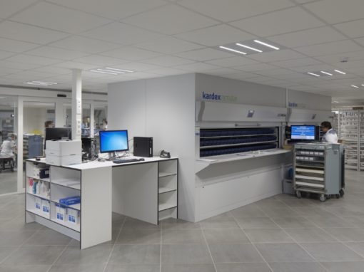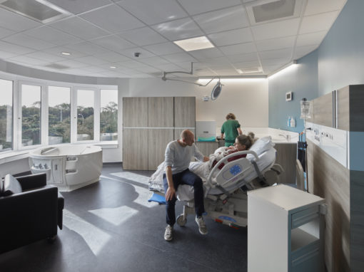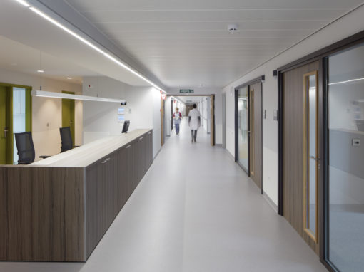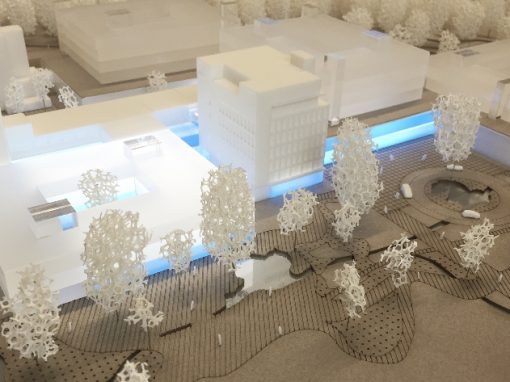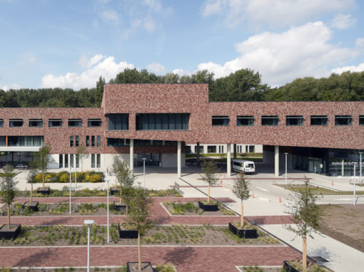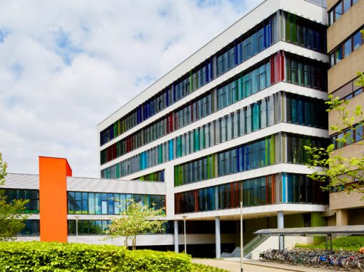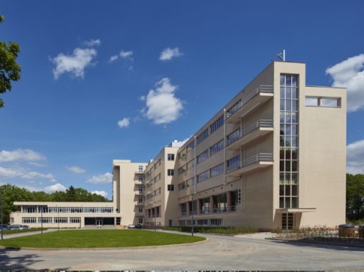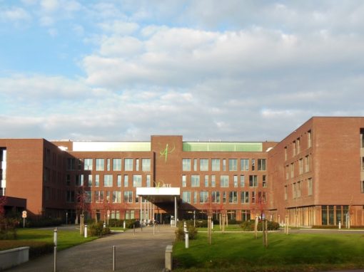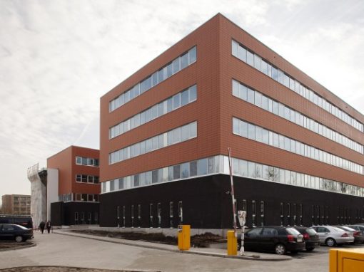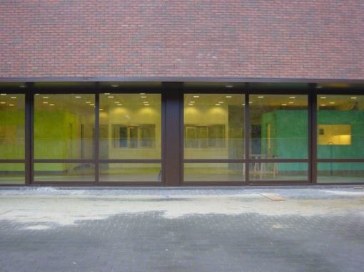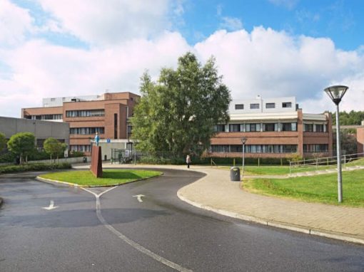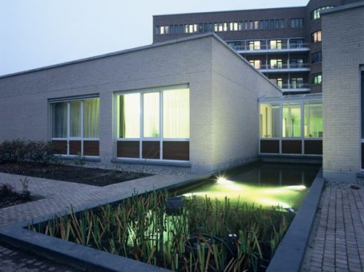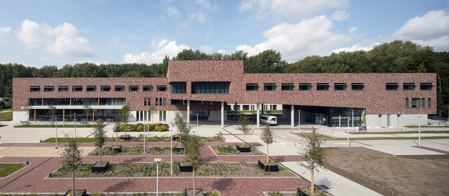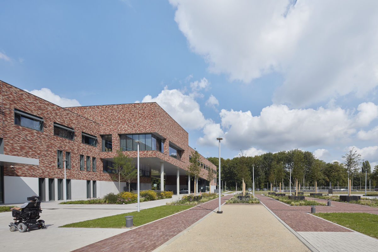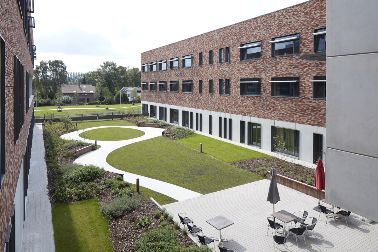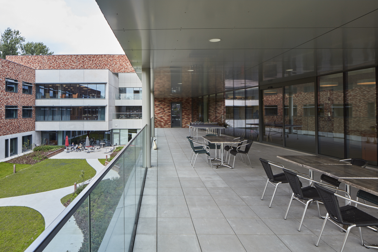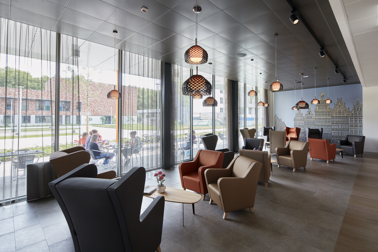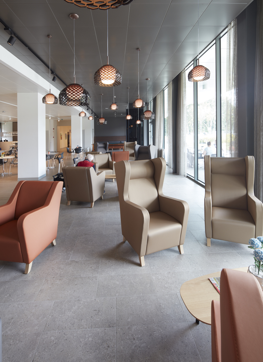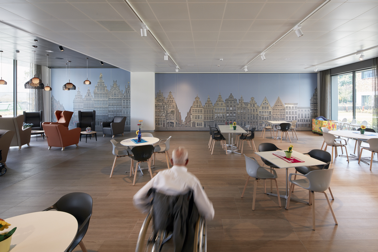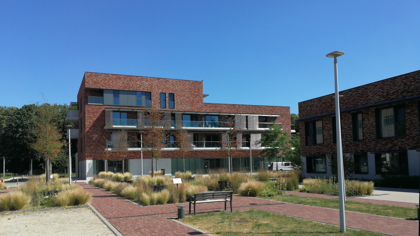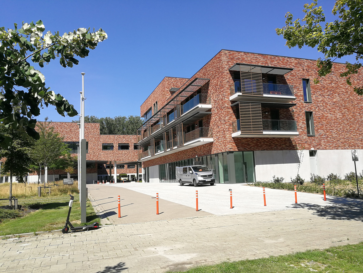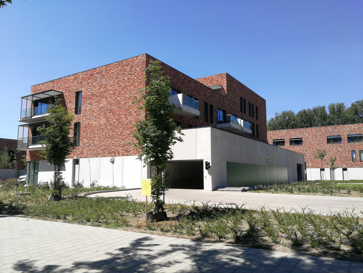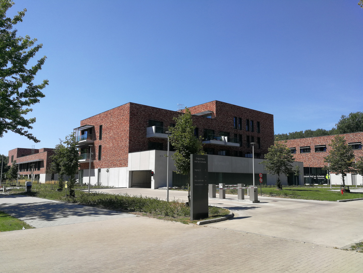Projectbeschrijving
Na de ingebruikname van het nieuwe revalidatieziekenhuis Revarte in Edegem, is door MKL beslist om voor de campus Linkeroever een nieuwe toekomstvisie en massaplan te ontwikkelen. Deze nieuwe visie concentreert zich op 3 functies nl. een nieuw woonzorgcentrum, een nursingtehuis voor bewoners met niet aangeboren hersenafwijkingen en 60 zorgflats. Het woon-zorgcentrum dat een centrale, dominante plaats inneemt binnen de nieuwe ontwikkeling en het nursingtehuis behoort tot de eerste bouwfase van dit masterplan. Het woon-zorgcentrum huisvest 155 bedden en neemt een oppervlakte van 12.168 m² in. Dit resulteert in 4 afdelingen met bijhorende dienstenfuncties. Tevens zal ook ruimte voorzien worden voor dagopvang. Het nursingtehuis geeft onderdak aan 20 bewoners met zorgbegeleiding.
- Bouwheer: MKL vzw, Drie Eikenstraat 659 – 2650 Edegem
- Datum oplevering:
Fase 1:
– Nursing / ondergr. parking / pleinen: 19/05/2016 (VO)
– WZC /Polikliniek: 20/04/2017 (VO), 05/10/2018 (DO)
Fase 2:
– Zorgflats / Vertrekpunt dienst 112 / huisartsenwachtpost: 25/06/2020 (VO)
Fase 3: Nog nader te bepalen - Locatie: Antwerpen (Linkeroever)/België
- Status:
Fase 1 en fase 2: gerealiseerd
– Aanvang studie: 01/03/2012
– Omgevingsvergunning: 26/10/2012
Fase 2: gerealiseerd
– Aanvang studie 01/10/2018
Fase 3: nog niet gerealiseerd - Vloeroppervlakte:
– Fase 1: 12.389 m² WZC / 612 m² Polikliniek / 2.308 m² Nursing / 530 m² ondergrondse parking / 716 m² pleinen,
– Fase 2: 2085 m² Zorgflats / 140 m² Vertrekpunt Dienst 112 / 450 m² Huisartsenwachtpost
– Fase 3: 4170 m² Zorgflats - Type: Rust-en verzorgingstehuis, nursing home
- Foto’s/Renderingen: Steven Massart / SVR-ARCHITECTS
