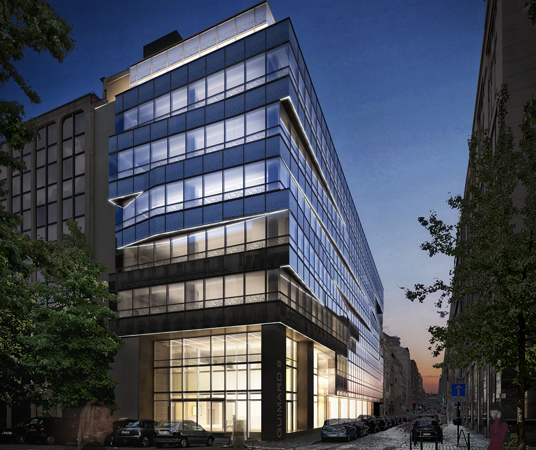In de Brusselse Guimardstraat, vlakbij de Europese Wijk, ontwierp architectenbureau SVR-ARCHITECTS een nieuw kantoorgebouw voor het beursgenoteerde Befimmo, specialist in kantoorvastgoed in België en het Groothertogdom Luxemburg. Het gebouw is vlot bereikbaar, ook via metro of bus en omringd door parken en historisch erfgoed. Met een speelse en interpellerende gevel, ruime kantoren met groot gebruikscomfort, een groene binnentuin en innovatieve, duurzame uitrusting, vormt dit nieuwe project een uitstekend gelegen werkplek.
Meest recente berichten
- Uitreiking en expo Prijs Jef Van Ranst 2024 03/12/2025
- VITO’s waterlabo’s en technologiehal Oostende 13/11/2025
- Iconische Lounge Kursaal Oostende opent deuren na renovatie 11/09/2025
- NICU ZAS Augustinus krijgt een knusse ‘huiskamer’ 04/08/2025
- Inhuldiging Leuven Bioscience 01/07/2025

