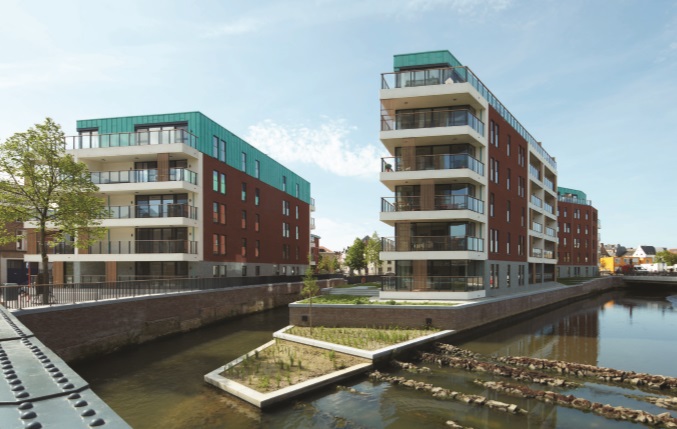Op de oude bedrijfssite van Stella Artois in Leuven, brengt projectontwikkelaar ViRiX, een stuk industriële archeologie opnieuw tot leven. ‘DijleDelta’ is nu een fris park met nieuwe woongelegenheden en alomtegenwoordig water. Op deze site ontwierp SVR-ARCHITECTS twee appartementsgebouwen en restaureerde er ‘De Smidse’. Ruisend water, groene wandelpaden, vernieuwde kaaimuren en een heus sluis, doen onvermijdelijk denken aan ‘Camden Lock’, de nu terug bruisende buurt rond een oud sluis op het Regent’ s Canal in hartje London.
De doordachte inplanting van de gebouwen, de architecturale knipogen naar het industriële verleden en de kwaliteit van het totaalproject, beloven ook hier in Leuven ‘a good life’ aan de toekomstige bewoners.

