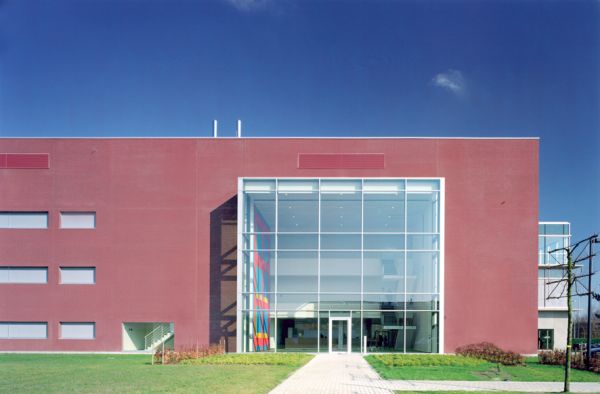In Gent, aan de verkeerswisselaar El 7-E40, ontwierp het Architektenburo Storme Van Ranst de nieuwe hoofdzetel van het internationaal bio-analytisch bedrijf BARC/CRI, met vestigingen in New York, Zuid-Afrika en Australië.
Als een open boek ontvouwen de activiteiten in het gebouw zich voor de duizenden passanten op de snelweg en genieten de medewerkers van een ongehinderd zicht op de bruisende drukte van het klaverblad.

