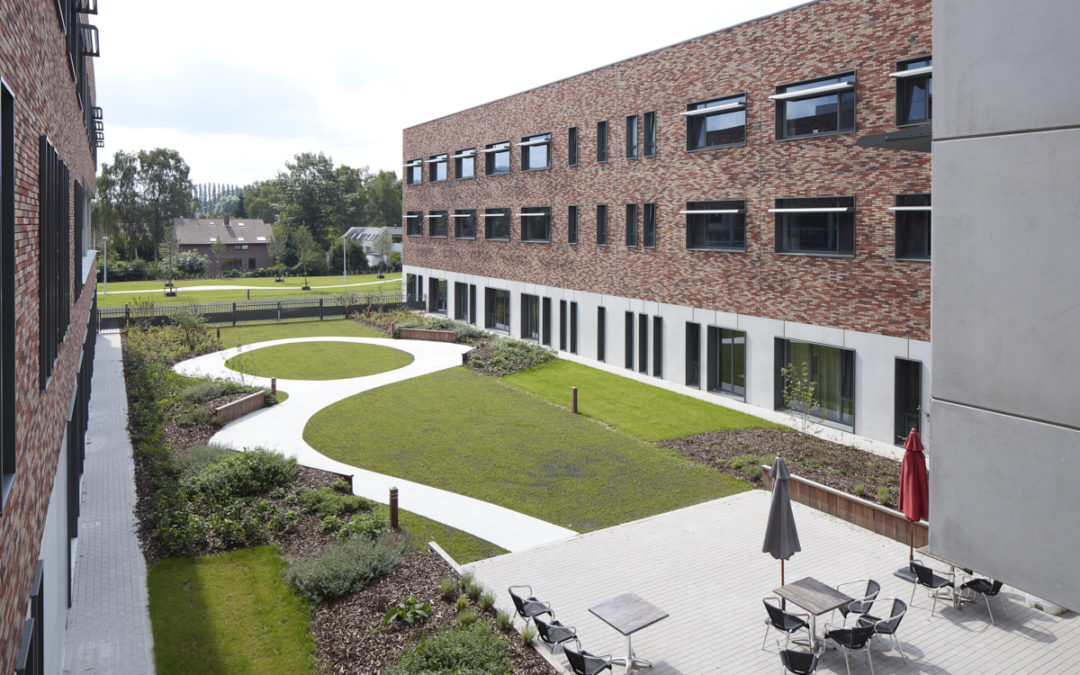Op de Antwerpse Linkeroever ontwierp SVR-ARCHITECTS de Zorgcampus Hof ter Schelde in opdracht van de Maatschappij voor Kristelijke Liefdadigheid. Het werd in de eerste plaats een project naar mensenmaat.Meerdere gebouwen met verschillende volumes, pleinen en tuinen creëren nu dank zij hun architectuur, een echt dorpsgevoel in de stad. Ook vanuit stedenbouwkundig oogpunt integreert deze nieuwe gezondheidscampus zich in het weefsel van de omgeving en bewerkstelligt deze een zachte overgang tussen hoogbouwappartementen en een residentiële villawijk vlakbij. De ambitie van de architecten is dat de bewoners zich hier thuis voelen. Als woonden ze nog in hun eigen wijk of dorp.

