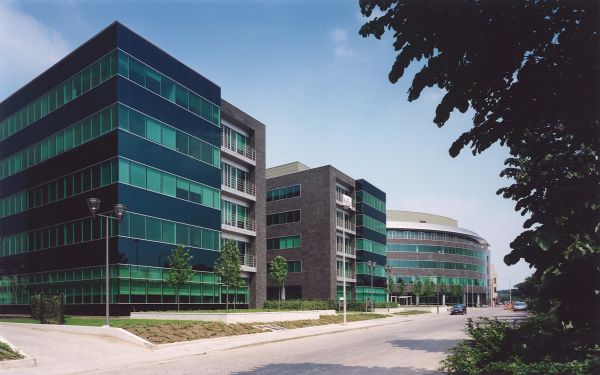In opdracht van projectontwikkelaar Kairos ontwierp het Architektenburo Storme Van Ranst een nieuwe kantoren-campus aan de Antwerpse Ring. Het project, thans eigendom van Mercator & Noordstar, bestaat uit vier onafhankelijke gebouwen met individuele vorm, gebonden door een sterke lijn van architecturale eenvoud.
Met hun groene kleur en omringd door bomen voegen ze een verfrissend accent toe aan het klassieke gevelbeeld van de Ring.

