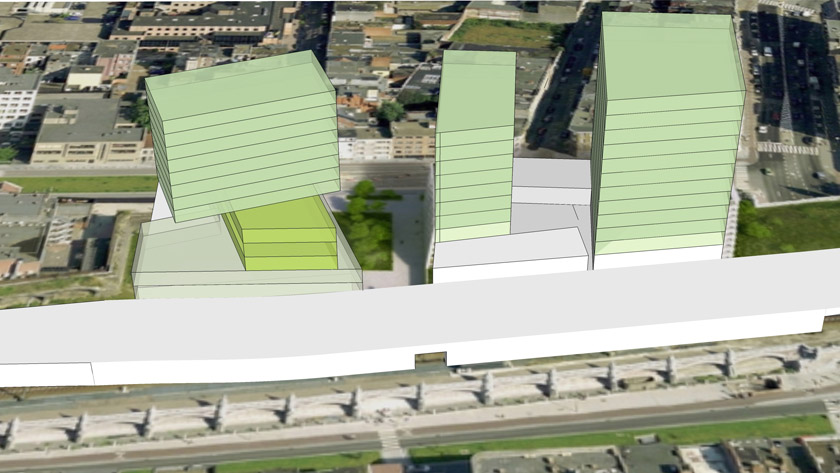Het stadsproject Kievit II strekt zich uit vanaf het station Antwerpen-Centraal, tussen de spoorwegbedding en de Van Immerseelstraat, tot aan de Van de Nestlei. Dat gebied is ongeveer 2 hectare groot. In aansluiting op het station wordt een verlaten spoorweginfrastructuur omgevormd tot een internationale ontvangstlocatie met respect voor de omliggende woonwijken. De stadsvernieuwing in de Kievitwijk bestaat uit onder meer woningen, kantoren en publieke functies.
De doorsteek onder de sporen zal langs de andere zijde begrensd worden door Bouwblok II b met kantoren en woningen, naar een ontwerp van SVR-ARCHITECTS. De realisatie daarvan is gestart in de zomer van 2016.

