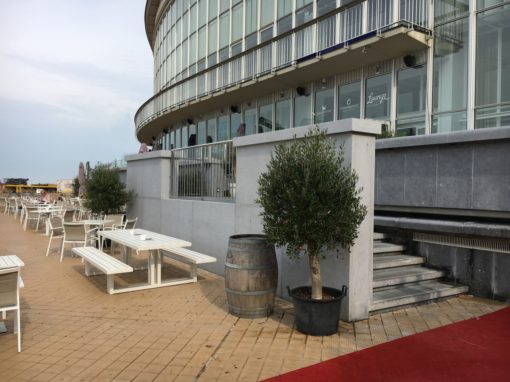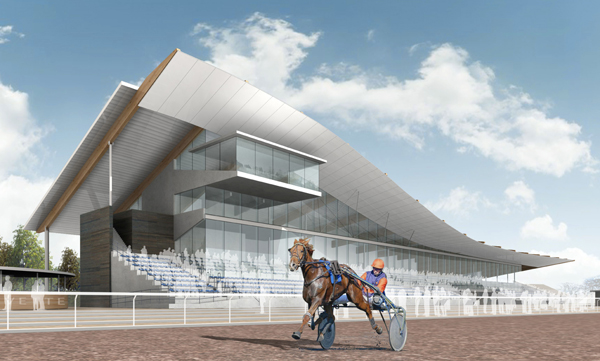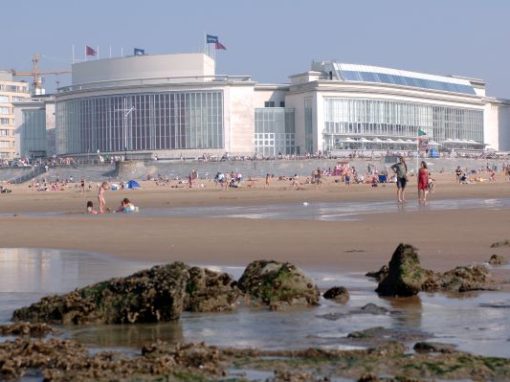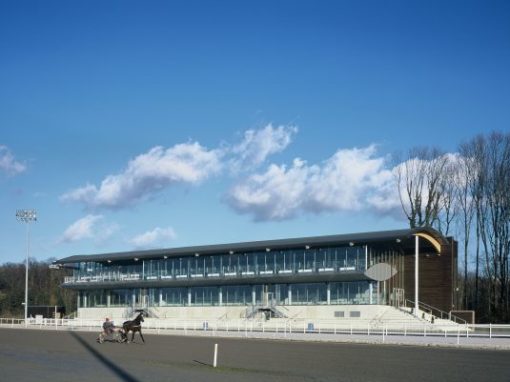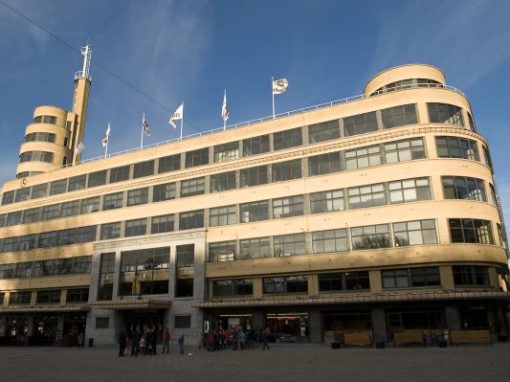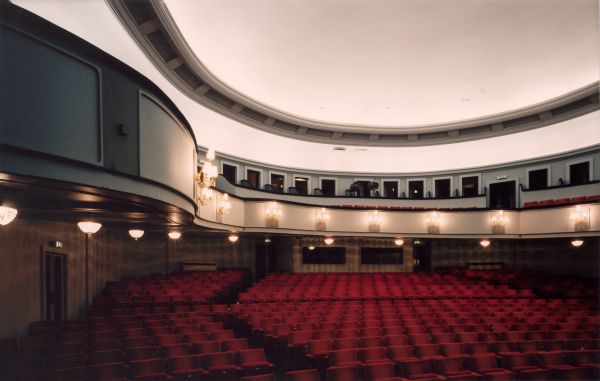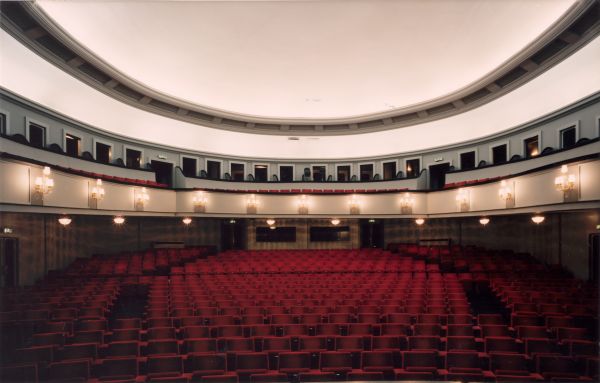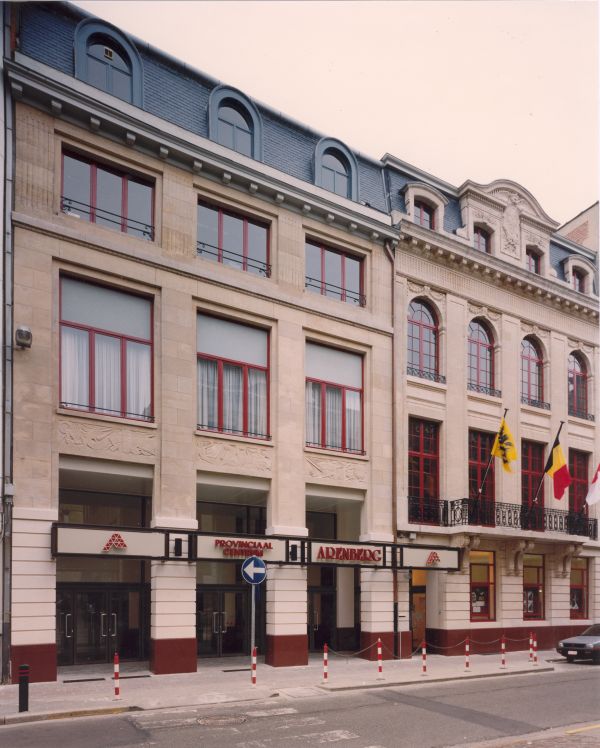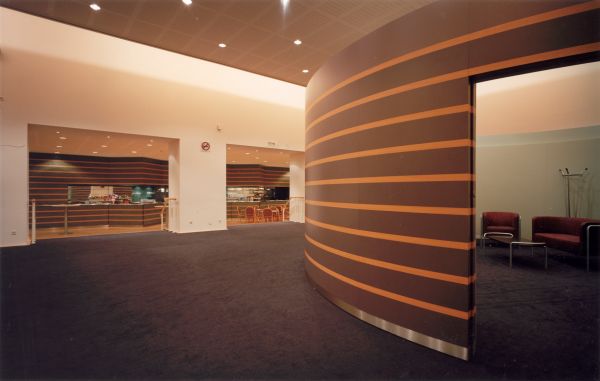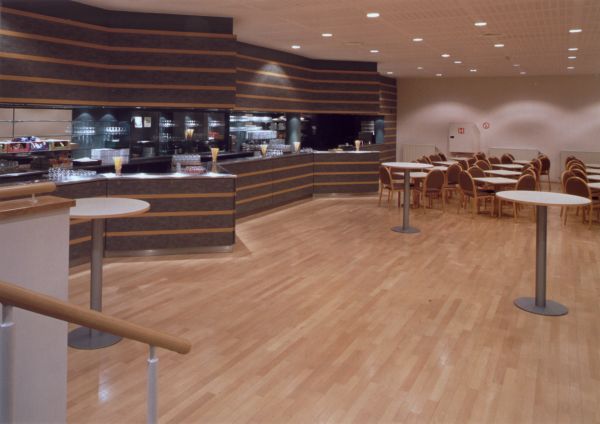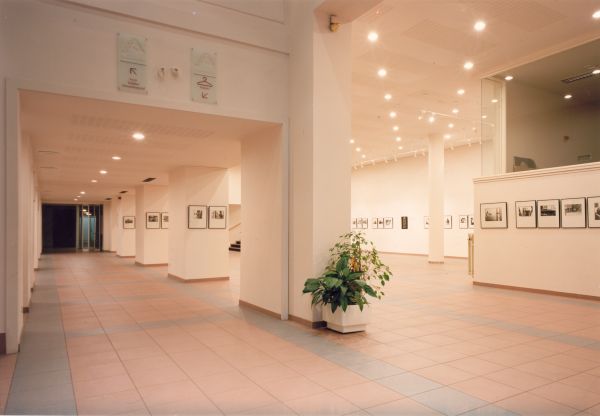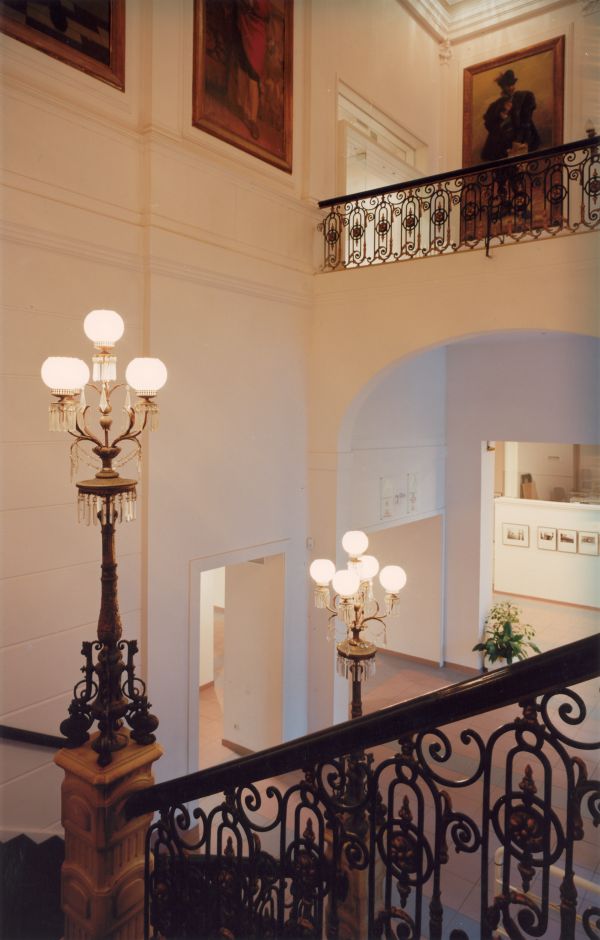Renovatie
Projectbeschrijving
In opdracht van het Antwerps Provinciebestuur hertekende SVR-ARCHITECTS een schouwburg met rijk historisch verleden tot een nieuwe culturele ontmoetingsplaats. Bogend op dit verleden werd in twee fasen de schouwburg ingrijpend vernieuwd.
Alle ‘formaliteiten’ zoals vestiaire en ticketing werden voorzien op de benedenverdieping waar, door de integratie met een aanpalend gebouw, een nieuwe spacieuze ruimte voor lezingen of exposities werd gecreëerd.
Projectdetails
- Bouwheer: Provinciebestuur van Antwerpen
- Datum oplevering: 1995
- Locatie: Antwerpen (Arenbergstraat)/België
- Status: gerealiseerd
- Vloeroppervlakte: 1.500m2
- Type: Schouwburg
- Fotografie: Freddy Haegeman
Gerelateerde projecten
