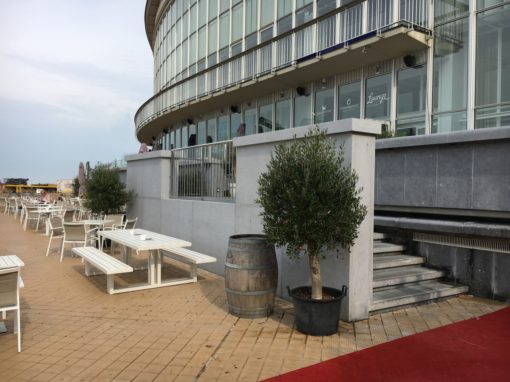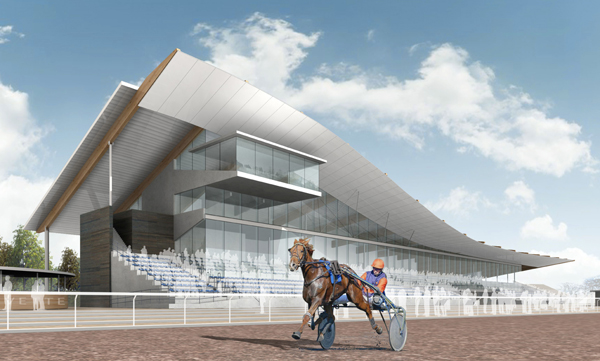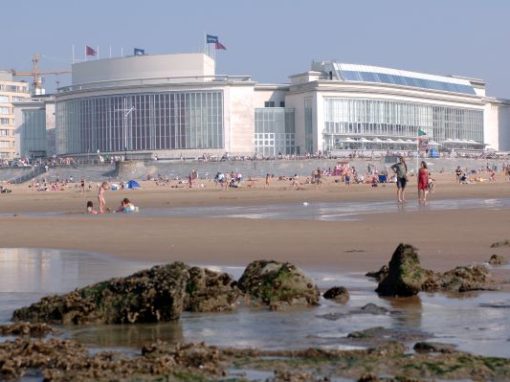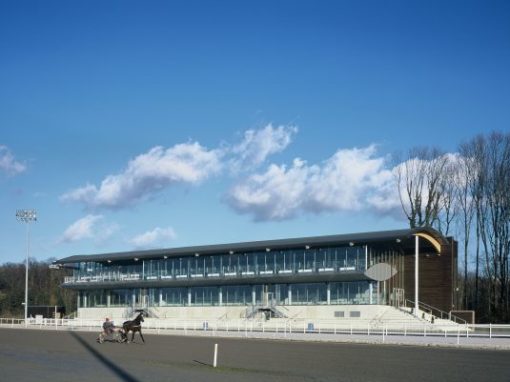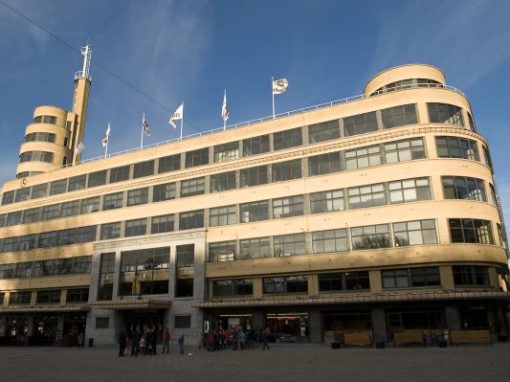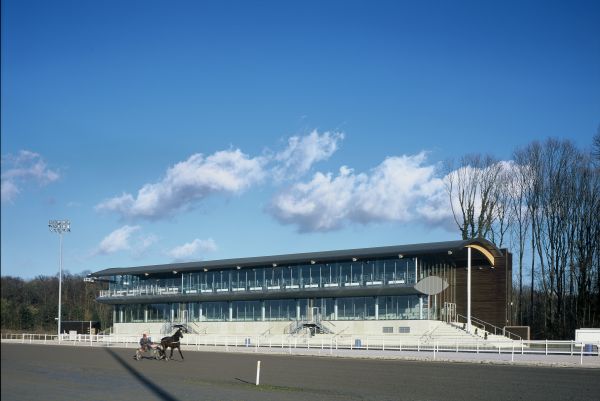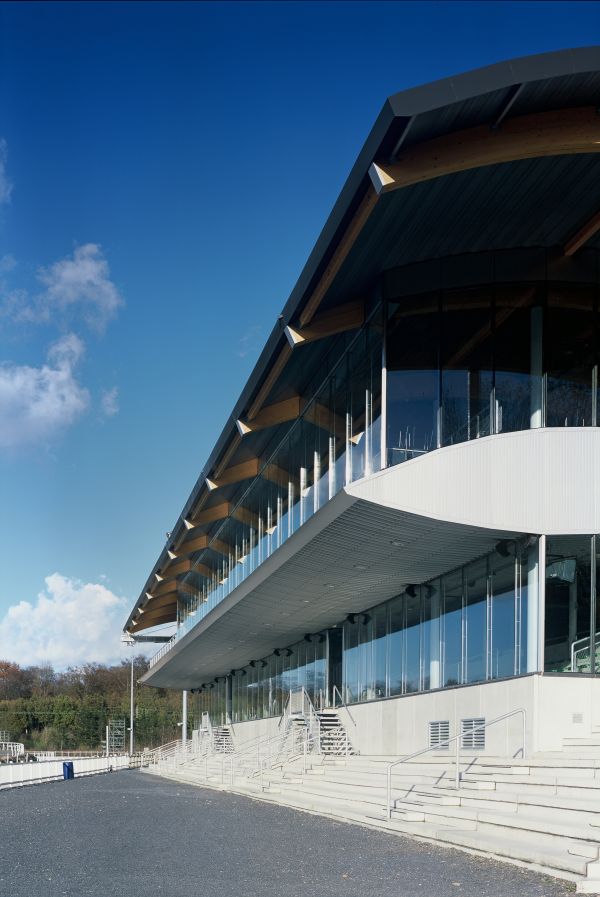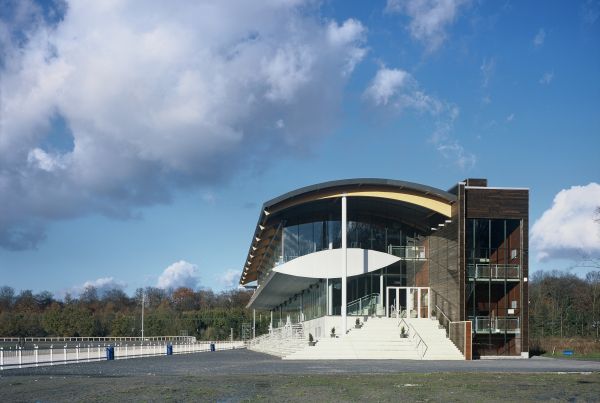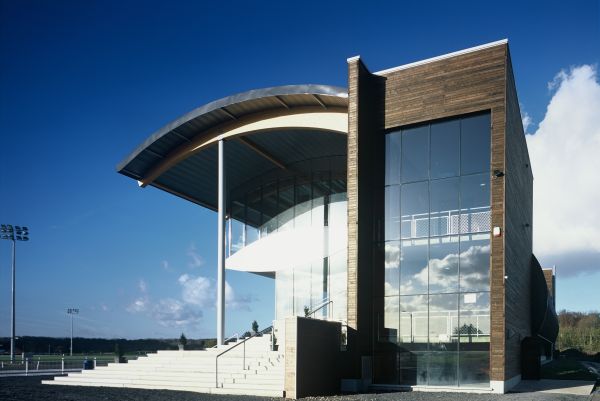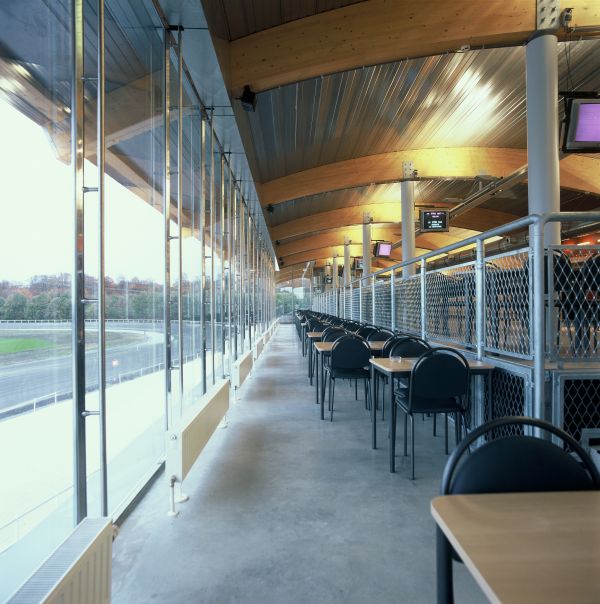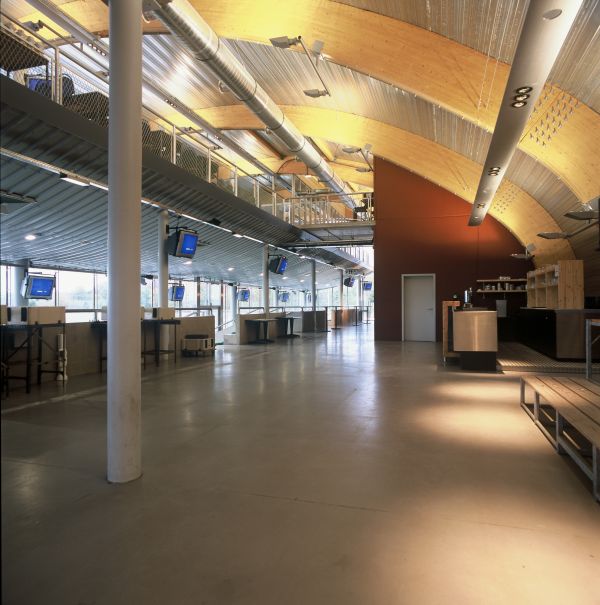Hippodroom
Projectbeschrijving
SVR-ARCHITECTS heeft de tribune voor de Hippodrome de Wallonie a Mons gebouwd. De ‘buitengewone vorm’ van het gebouw was het gepaste antwoord op de verschillende beperkingen van het programma en de omgeving.
Enerzijds moest de tribune ter hoogte van de aankomstlijn ingeplant worden, d.w.z. waar het terrein op zijn smalst is. Daaruit is de slanke vorm van het gebouw voortgevloeid. De achtergevel is evenwijdig met de eigendomsgrens. Dit betekent dat de tribune schuin tegenover de piste staat, waardoor de toeschouwer van een optimaal zicht kan genieten, meer bepaald op de laatste bocht en de aankomstlijn.
Projectdetails
- Bouwheer: FPECH (Fondation pour la Promotion de l’Elevage Chevalin en Hainaut)
- Datum oplevering: 2003
- Locatie: Ghlin (Route de Wallonie)/België
- Status: gerealiseerd
- Vloeroppervlakte: 2.300 m2
- Type: Hippodrôme
- Fotografie: Yvan Glavie
Gerelateerde projecten
