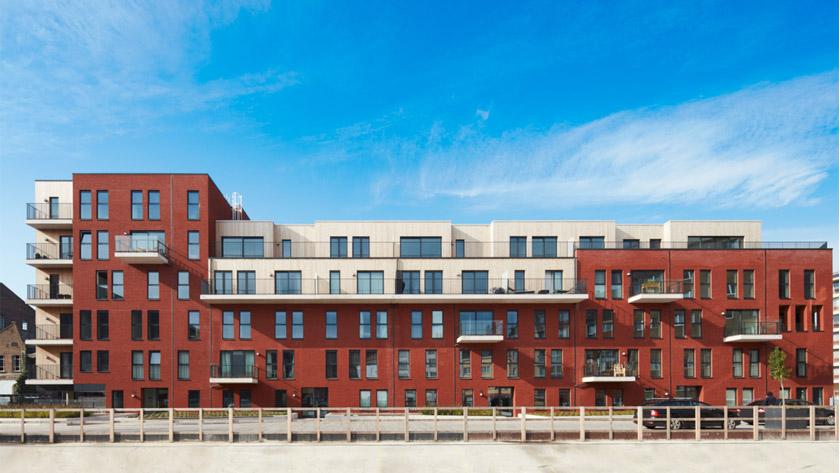In Mechelen, op de vroegere stationssite waar op 5 mei 1835 de eerste drie treinen uit Brussel aankwamen, ontwierp SVR-ARCHITECTS het project “Stephenson”, in opdracht van ViRiX NV. Genoemd naar de uitvinder van de stoomlocomotief, staat er vandaag een verfrissend gebouw voor 42 appartementen, waarvan 3 penthouses, met hedendaagse, verhoogde woonnormen.
Ruimtelijkheid, uitzicht, licht, perspectief, discretie, comfort en andere elementen die modern wonen onderscheidend maken, werden hier doordacht gecombineerd.
De vindingrijke architectuur, die prettig wonen in het centrum van de stad mogelijk maakt, ging bij het concept uit van zowel de ruimte rondom het gebouw als die binnenin.

